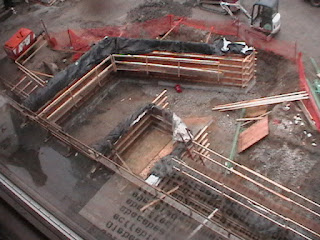This week the following work is expected to be completed:
- excavating the pit below future link elevator
- waterproofing of the pit below link elevator
- Framing pit below link elevator
- Pouring the concrete floor of link elevator pit
- Installation of shut-off valves on riser pipes
- Installation of columns
- Begin wiring of fire panel
- Removal of radiant panels around existing elevator shaft
- Removal of duct work from existing elevator shaft
Next week the following work is expected:
- Frame, rebar, and pour walls around future link elevator shaft
- Continue wiring fire alarm panel
- Continued abatement of areas around existing elevator shaft


























