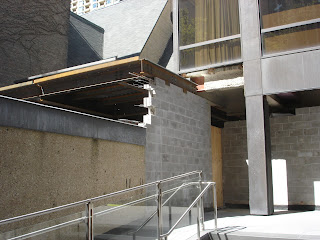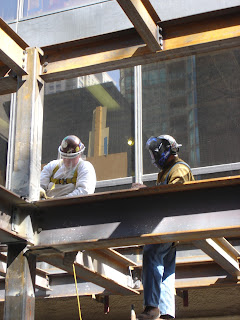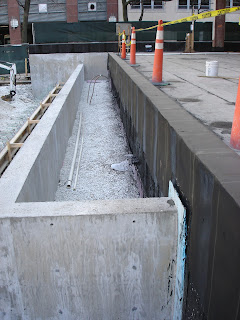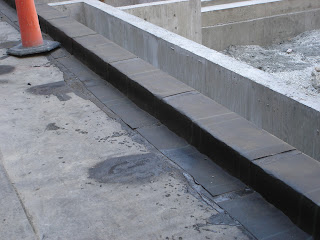This week the following work is expected:
- continued work on errecting steel structure and installing decking for the link
- continued work on ceiling and various framing in the lower level
- finish building concrete block walls in around the pump room
- work on the lower level ramp
- mechanical, electrical, and plumbing work in lower level ceiling
- plumbing work in the pump room
- Framing, drywall, tiling, and painting in 2nd through 4th floor office building restrooms
- Reinstalling any fixtures that were removed for riser work in 2nd through 4th floor restrooms
- staging for laying pavers on upper tier of north plaza
Next week the following work is expected:
- continued work on link structure steel
- building concrete block wall on north side of link structure
- framing curtain wall in link structure
- continued work on lower level ramp
- Mechanical, electrical, and plumbing work in lower level walls
- Finish all work in 2nd through 4th floor restrooms in office building
- Setting pavers on the upper tier of the north plaza
- Electrical work on the upper tier of the north plaza
Additionally, a canopy will be built that will arch over the east sidewalk. This structure is part of the process for placing pavers on the upper tier of the north plaza and is intended for pedestrian protection and to allow pedestrian traffic to continue along the sidewalk uninterrupted. The process for laying pavers will be the same as was used for the south plaza. A pulley system will be used to move the heavy pavers into place. There will also be a staging and mixing area along the Rush Street curb, connected to the canopy. Please see the diagram below for a visual of the plan.
 |
| Rush Street Canopy Diagram. Click to enlarge for detail. |

















































