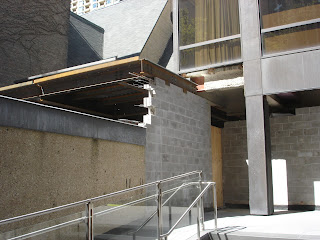 |
| steel workers installing decking on the roof of the link structure. |
 |
| Steel workers installing decking. |
 |
| The reinstallation of the urinals in the 2nd floor men's restroom. |
 |
| A view from the south plaza of the connection between the link and the existing office building structure. |
 |
| Wall framing in the lower level kitchen. |
 |
| The area of the former ramp in the lower level. |
 |
| A worker working on the transition of the former ramp area. |
 |
| The area of the former ramp in the lower level. |
 |
| North plaza water feature. |
 |
| North plaza water feature. |
 |
| North plaza water feature. |
 |
| The upper tier of the north plaza is being prepared for pavers to be layed. |
 |
| A steel worker on a beam in the welcome center link. |
 |
| Cooling tower area. |
 |
| The connection of the welcome center link to the Cathedral structure. |
 |
| The connection of the welcome center link to the Cathedral structure. |
 |
| A view of the Welcome Center from the north plaza. |
 |
| The Welcome Center Link in progress. |
 |
| New plumbing and framing in a lower level restroom. |
Some pretty smart looking work there guys - good stuff. Do you know what kind of guttering that is to be used yet? Judging by the style of building, I'm thinking the cast effect guttering would work best but it's all down to taste I guess. Great work though!
ReplyDelete