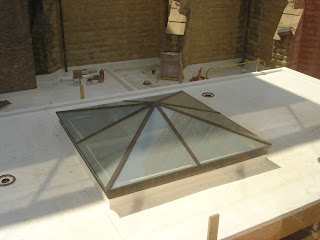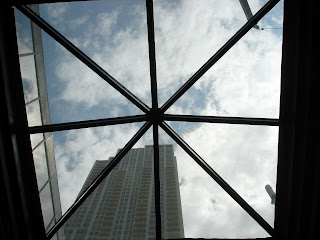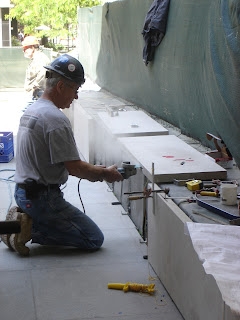This week the following work was expected:
· Removal of the remaining portion of the old flue pipe and installation of the new flue pipe
· Removal of scaffolding used to work on the flue pipe
· Work on concrete block wall in the dock area
· Hanging drywall on walls in lower level
· Framing the ceiling in the lower level
· Continued work on rough in lights and HVAC in the lower level ceiling
· Setting limestone on the walls adjacent to the upper tier of the north plaza Preparing the building overhang “ceiling” for painting
Next week the following work is expected:
· Demolition of concrete wall in existing elevator shaft in the west end of office building
· Building concrete block walls in existing elevator shaft in the west end of office building
· Relocation of power supply associated with these areas
· Continued work on the concrete block wall in the dock area
· Installation of more steel in the SW section link area
· Continued ceiling framing in the lower level
· Work on rough in lights and HVAC in the lower level ceiling
· Installing sliding doors in the storefront of the current lobby
· Setting limestone caps on walls adjacent to upper tier of north plaza
· Installation of covers for columns on plaza level of office building
Painting the building overhang “ceiling”








































