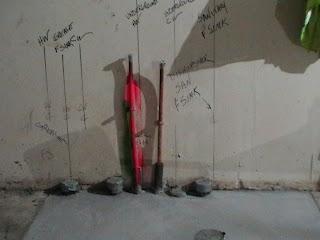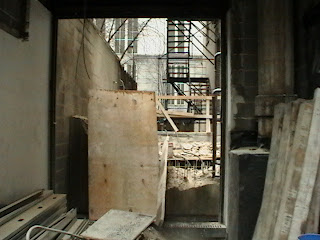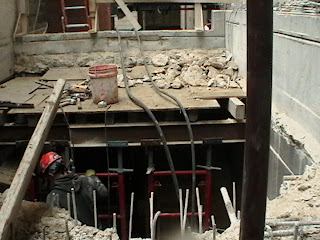This week the following work has been completed or is expected:
- Demo of concrete beams and limestone facade in dock/cooling tower area
- Upwards extension (build up) of existing concrete block walls for connection with link
- Preparation of 65 E Huron office building elevator pit for pouring concrete
- Waterproofing, and backfilling link elevator pit
- Coring in bathrooms located on the west side of restroom risers in 65 E Huron office building for new pipes.
- HVAC, plumbing, and electrical work in the lower level (Burrill Hall) ceiling
- Ongoing framing in the lower level
Next week the following work is expected:
- Installation of steel supports in the dock/cooling tower area
- Stripping, framing, and waterproofing walls of 65 E Huron office building elevator pit
- Installation of piping in 65 E Huron office building bathrooms on west side of restroom risers
- HVAC, electrical, plumbing, and framing ongoing in the lower level















